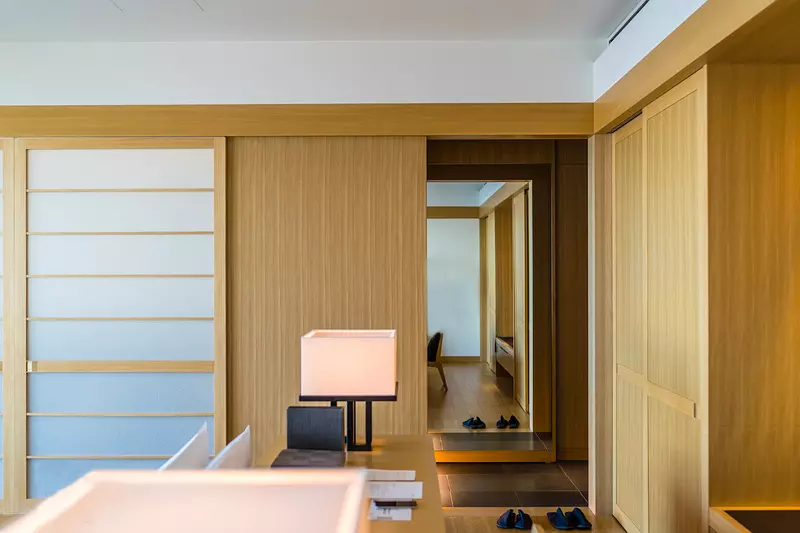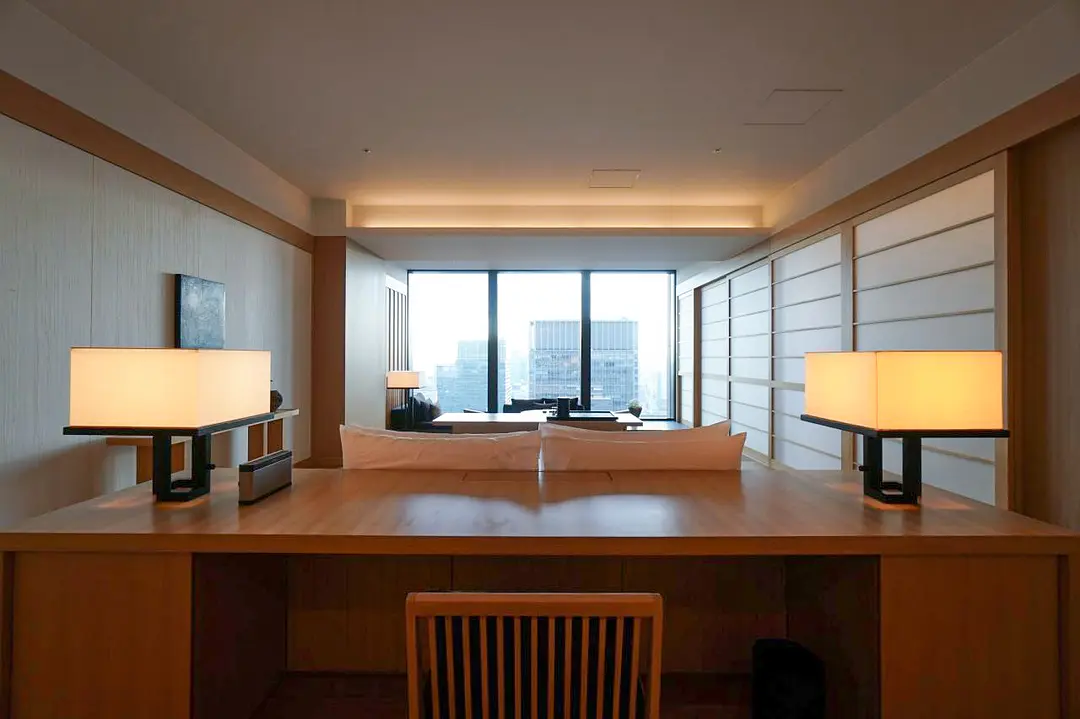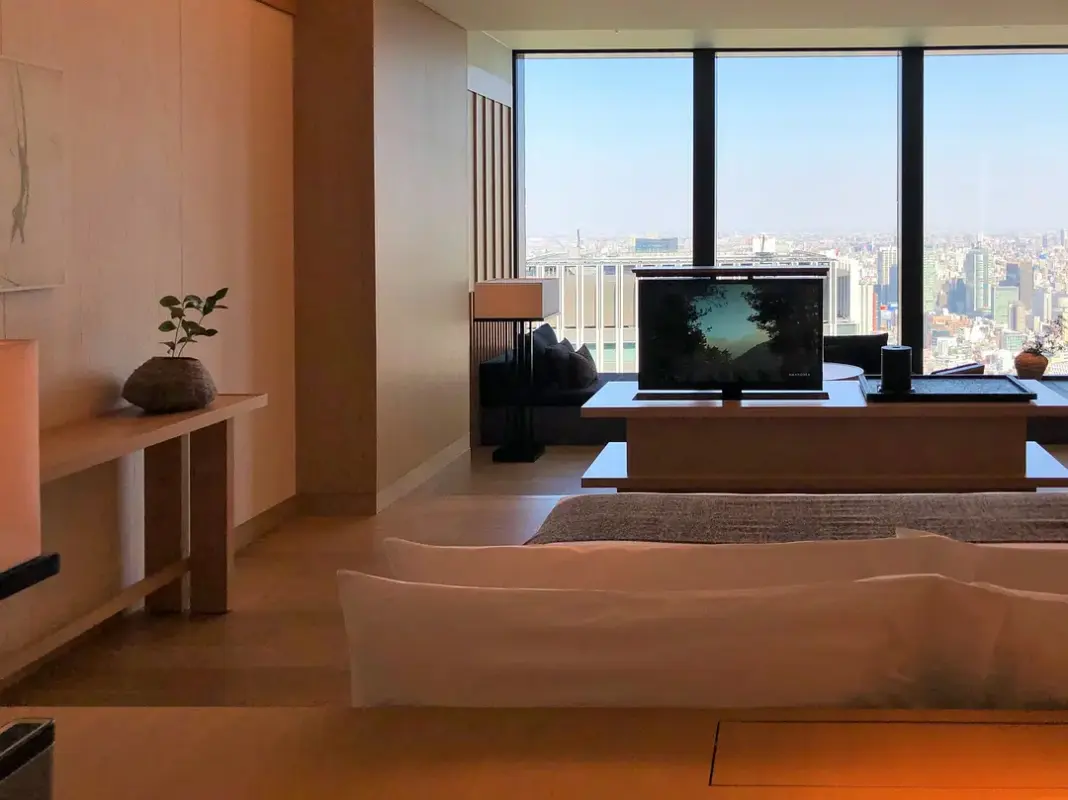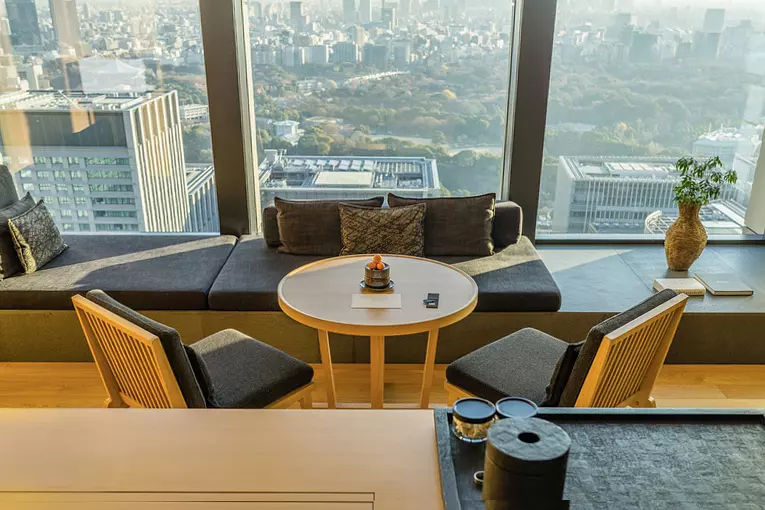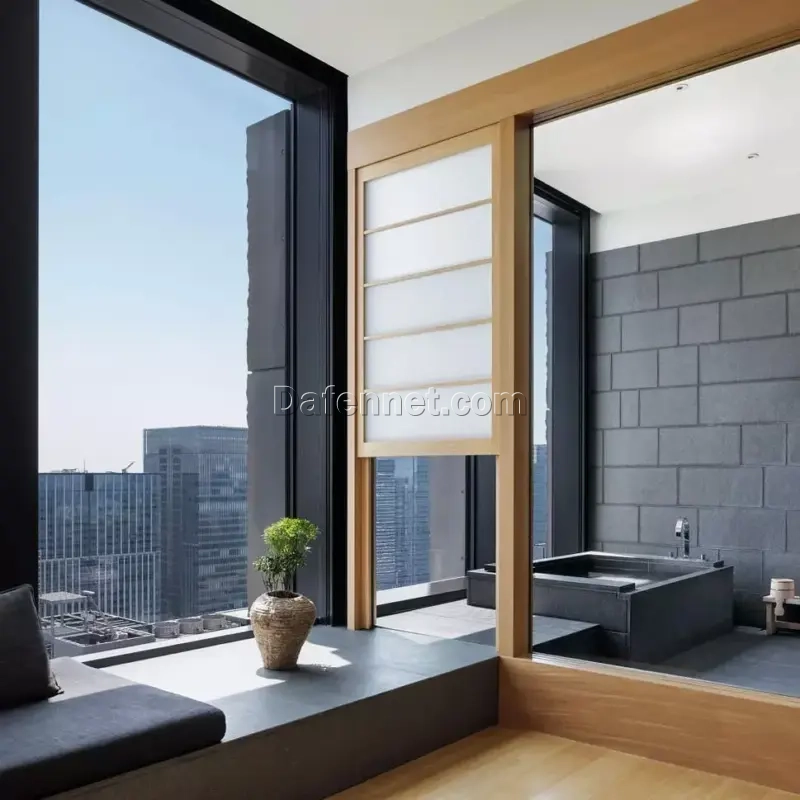Dafen oil painting Village
Decoding the Pinnacle of Hotel Room Design — Aman Tokyo
As the most compact living unit, hotel rooms have always been a favorite playground for top designers. Within a limited space, they encapsulate a wealth of residential wisdom and refined taste. Today, I’d like to share one of the most memorable hotel rooms I’ve stayed in—Aman Tokyo—and explore the beauty of home-like comfort while traveling.
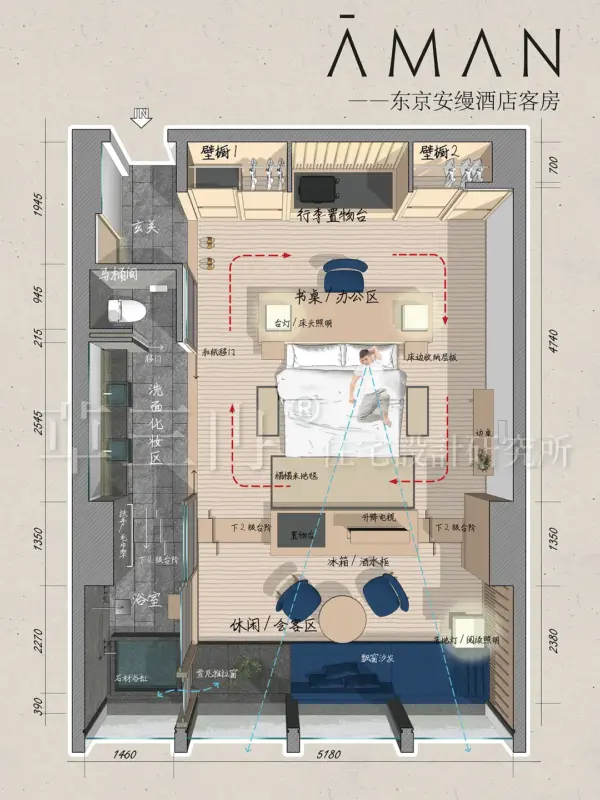
This particular room, designed by the late architectural master Kerry Hill, reflects his signature style of modern minimalism. Apart from the necessary partition walls in the bathroom, the space has no extra walls—zones are defined through furniture placement and subtle floor level changes.
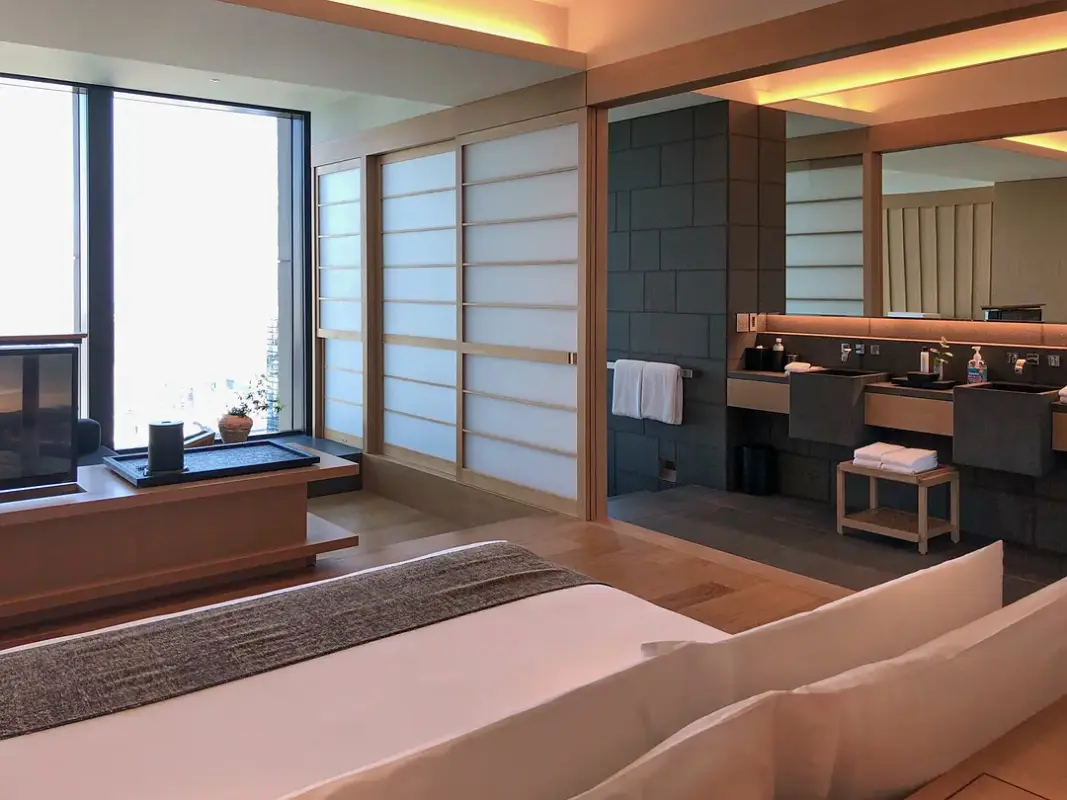
▲ Floor Plan
A narrow, elongated wet area runs along the entry hallway, separated from the main bedroom space on the right by four shoji (washi paper sliding doors).
These sliding doors offer a variety of configurations—fully closed, partially open, or fully open—providing both functional flexibility and visual dynamism to the space.
The bathroom is finished with black granite from Hebei, China, paired with warm sen wood, creating a harmonious contrast that evokes a deep sense of retreat and relaxation.
Just three core elements—wood grain, dark gray granite, and soft white washi paper—define the room’s refined palette and serene atmosphere.
The bathroom floor is sunken, with step lighting offering safety and ambiance. A side towel rack doubles as a handrail.
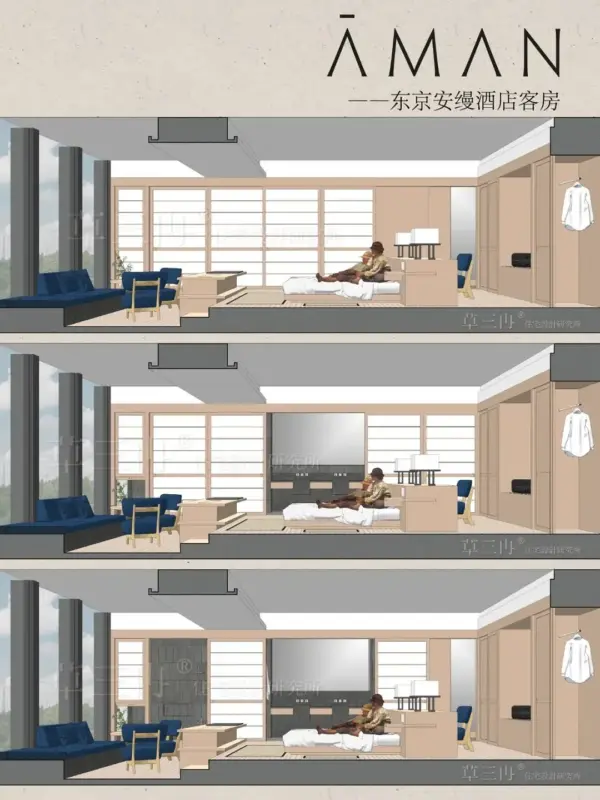
The solid granite bathtub, heavy with a sense of history, contrasts beautifully with the light, frameless glass partition, creating a resort-like escape in the heart of the city.
The sleeping area is centered around the bed, with a symmetrical layout on both sides that feels clean and balanced.
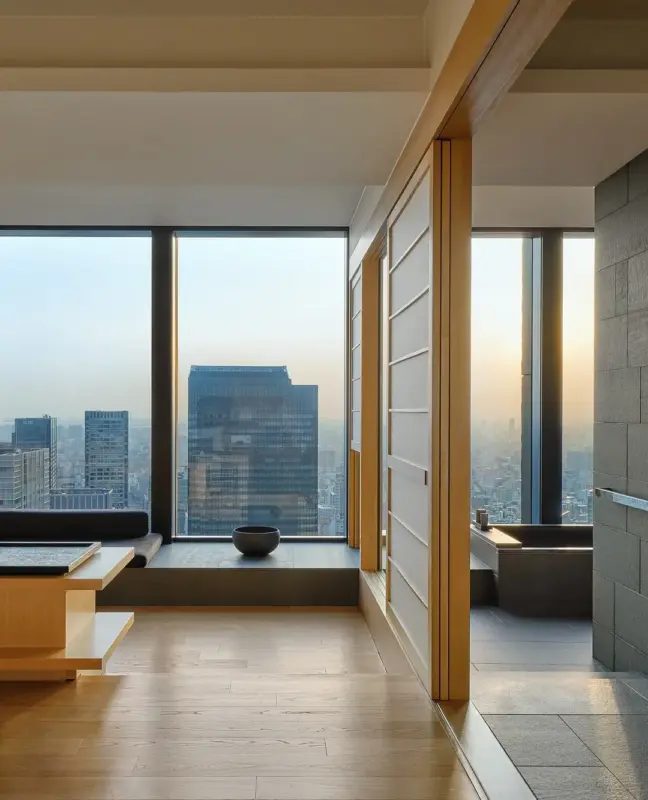
A writing desk placed between the bed and entrance forms a natural furniture screen, creating a gentle transition and forming a looped circulation path around the room.
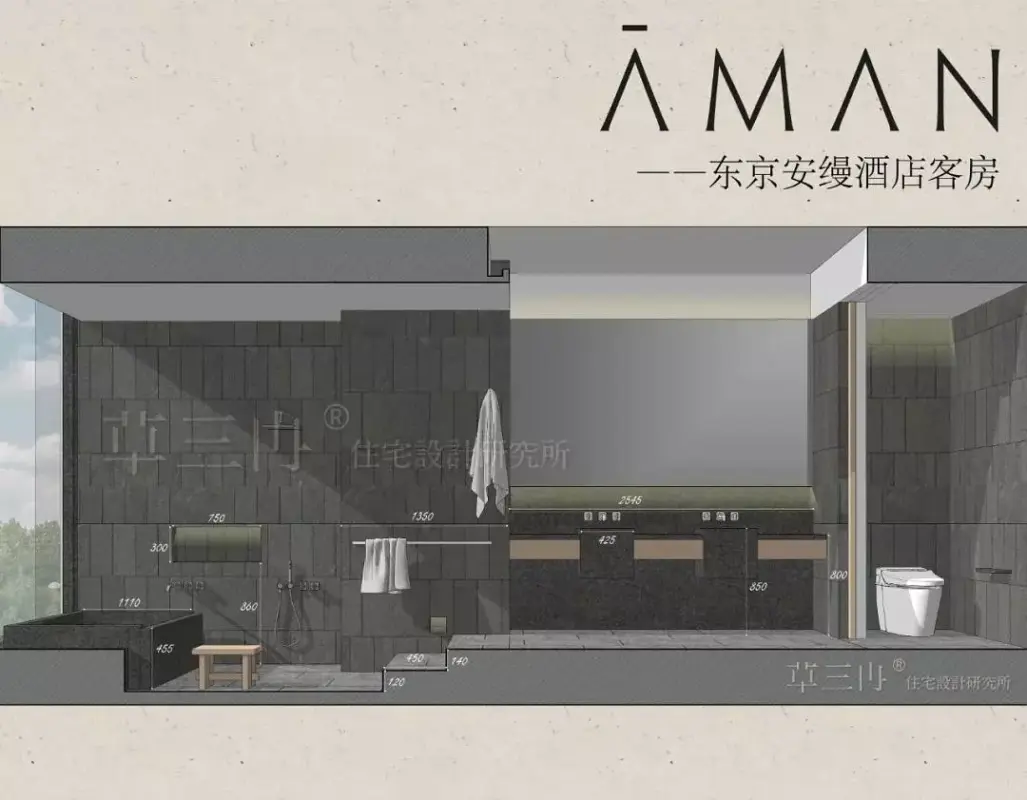
Personal storage is concentrated near the entryway, with closets on both sides and an open luggage platform in the center. The bed’s backdrop is wrapped in large wood panels, with symmetrical bedside lanterns adding a touch of ceremony to the space.
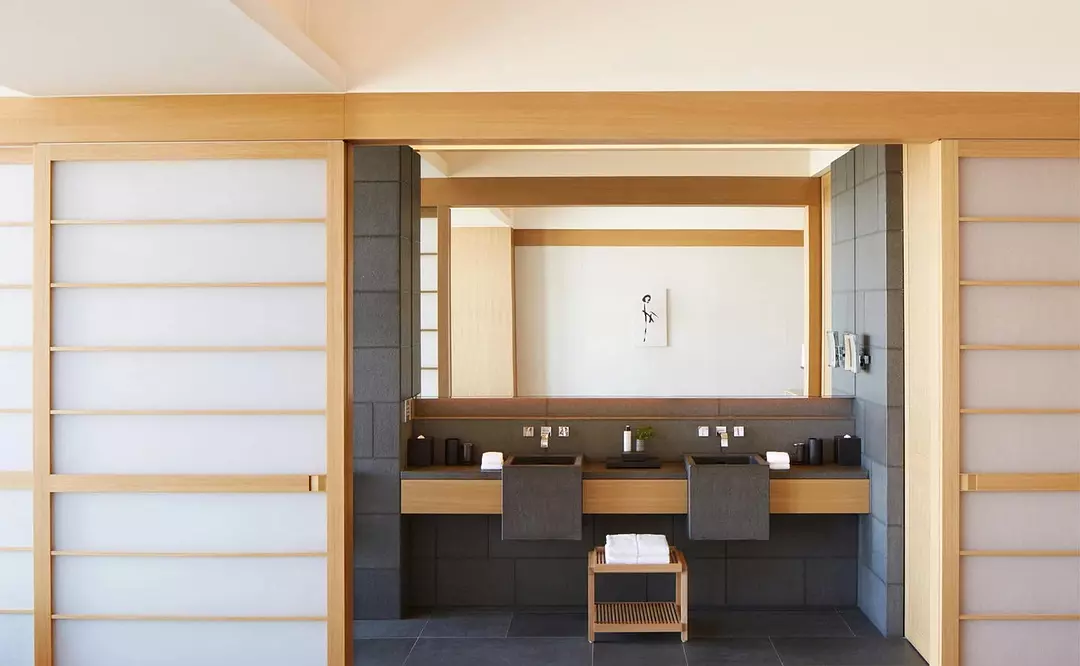
A small step differentiates the sofa and bed areas, maintaining clear sightlines from the bed while creating a private and cozy lounge zone.
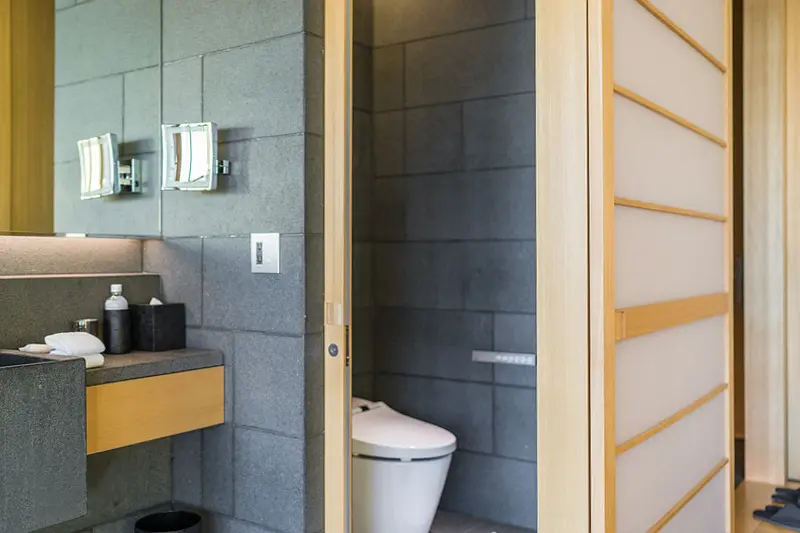
Thanks to the thoughtful height differences among the furnishings, you can enjoy the view outside even from the desk at the far end of the room—nothing blocks your line of sight.
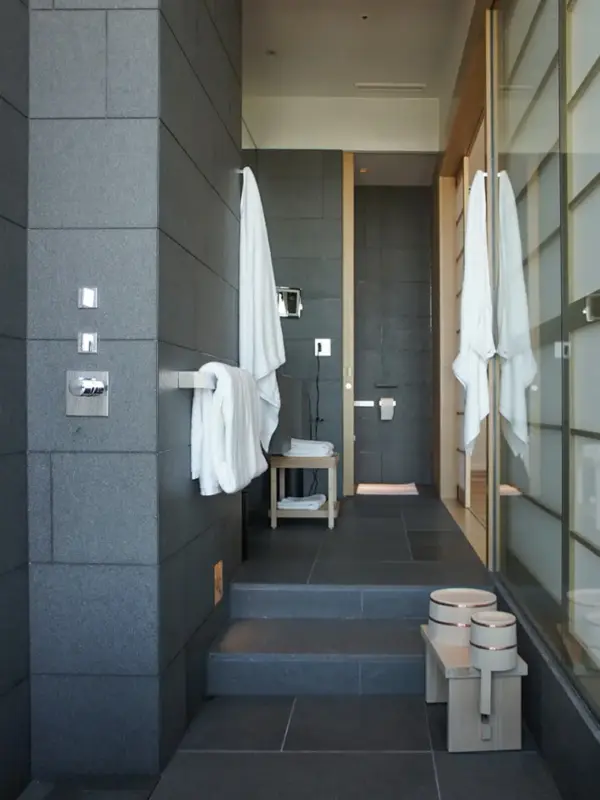
Essential modern appliances like the TV and minibar are hidden within a cabinet at the foot of the bed. The TV screen rises from the unit when needed, ensuring nothing interferes with the view.
Beyond the cabinet lies the sunken sofa lounge area, defined by furniture layout to create a private and intimate space.
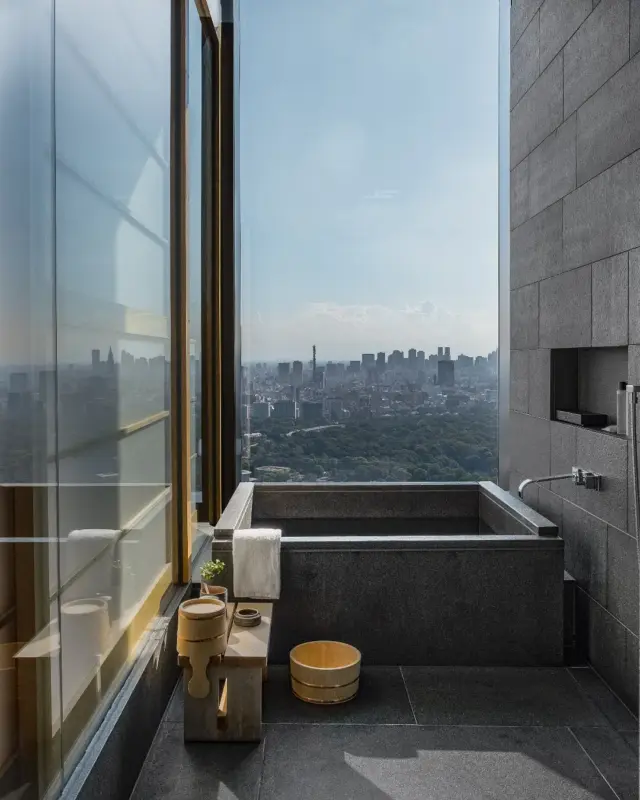
The window ledge runs alongside the bathroom and connects visually through a traditional “yukimi shoji” (sliding snow-view window). This element echoes the stone bathtub, enhancing the immersive bathhouse-like experience.
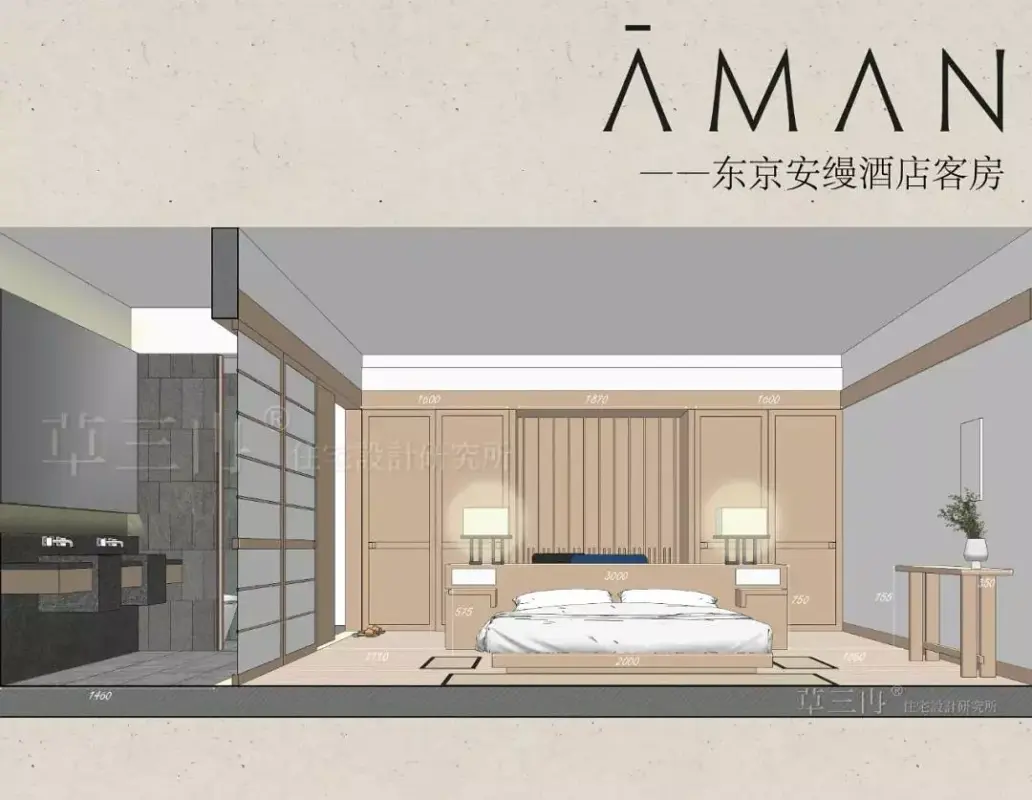
The entire guestroom design draws inspiration from traditional Japanese homes. Kerry Hill masterfully incorporates classic elements like closets, washi partitions, and yukimi shoji, blending heritage materials with modern spatial clarity. The result is a timeless space that makes you forget the outside world—a true urban sanctuary.
